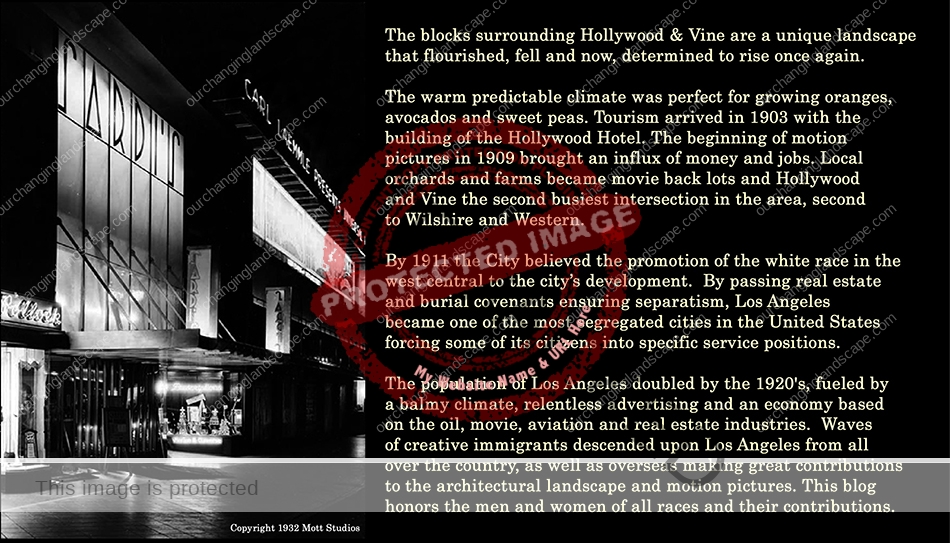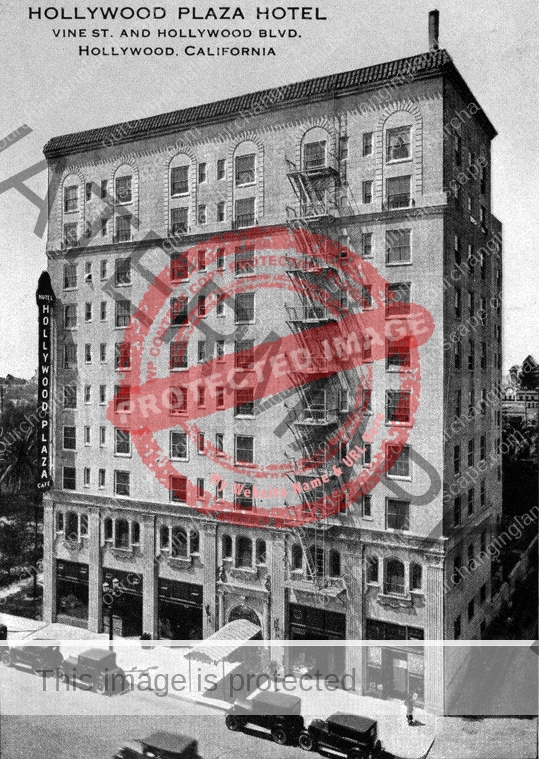
BACKGROUND
Early photographs, showing a dusty sparsely populated town surrounded by rich agriculture, reveal the first Hollywood settlers raised vegetables. In 1890 the population of Los Angeles was 101,454. But by 1925 the population grew to $1,500,000. With Los Angeles county expanding rapidly, the need for housing increased. With the building of a new Hall of Justice, new highways, a $35,000,000 flood control project, and an extension of harbor facilities, Los Angeles began an unprecedented building cycle and began changing from a rural to a city environment.
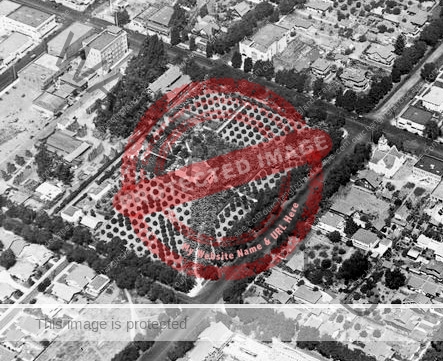
The Jacob Stern Estate in 1920. Vine Street (Right) Hollywood Boulevard (Top). Beautiful orchards surround the estate.
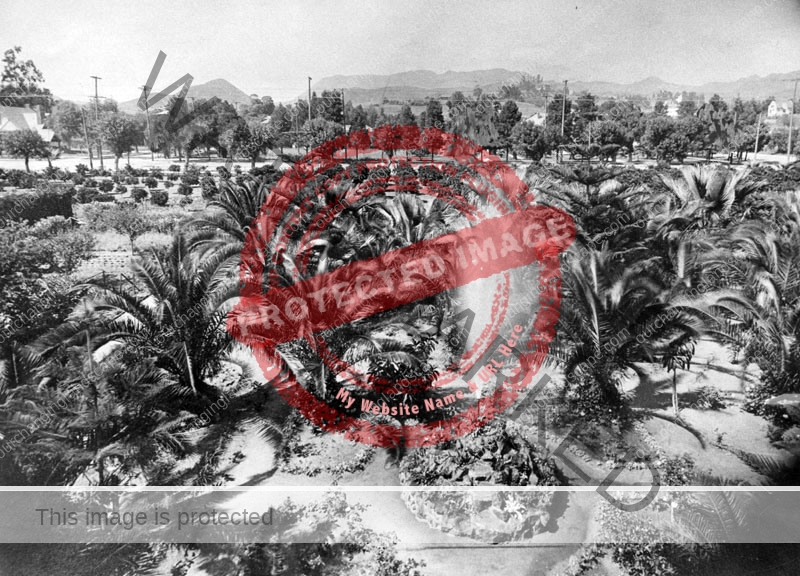
Date Palms and Orchards of The Jacob Stern Estate. (Los Angeles Public Library)
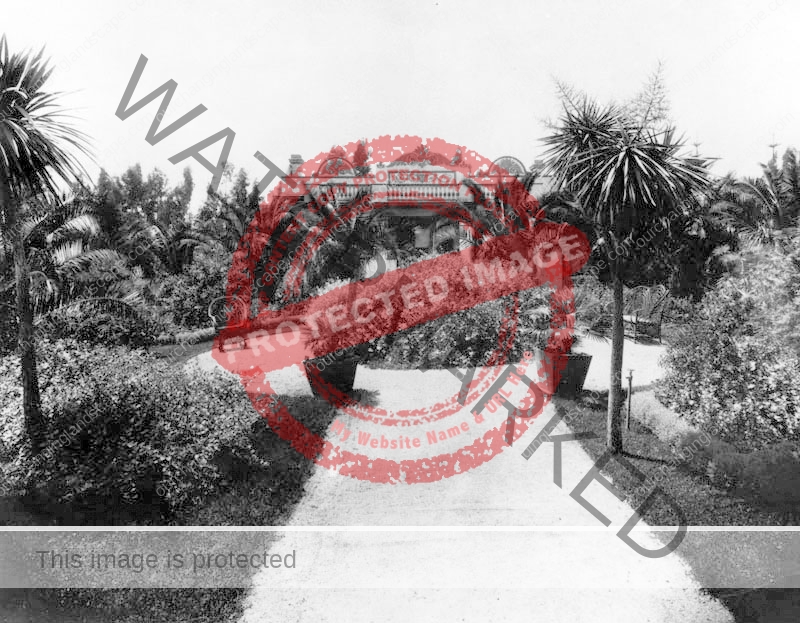
The Jacob Stern Estate seen from it’s entrance on Vine Street. (Los Angeles Public Library)
Amongst Los Angeles’ leading real estate moguls from 1900-1933, Jacob Stern greatly influenced the shaping of the Hollywood-Vine area into a shopping and entertainment district. By 1907, Stern owned 8 lots in Fullerton and over 400 acres of fine land in Santa Ana, once part of the Yorba estate, an old Mexican grant, with plans of subdividing the property into five and ten-acre tracts for small orchard farmers. The subdivided property, consisting of 1700 acres total, at the mouth of the Santa Ana canyon, sold quickly at $100 and up per acre. Following the 1909 sale of Stern’s Bolsa Chico ranch to Long Beach and Santa Ana capitalists for $30,000, these 5-acres tracts were selling for $1250 or 250.00 per acre. Now Stern turned his sights toward Hollywood after purchasing a large agricultural tract at the corner of Prospect (now Hollywood Blvd.) and Vine. Stern had little interest in his estate’s agricultural resources, thinking only of the re-sale value of the land.
With the changing of Hollywood zoning laws in October 1921, out-of-state buyers were now interested in purchasing Hollywood real estate. Eastern investors, awakening to the profits derived from investment in land and new structures, began looking westward with the purpose of erecting hostelries, changing Hollywood from a country village into a roaring town. During this period, lot sales totaling more than $12,000,000 came from out-of-state investors.
An Eastern syndicate purchased the east side of Vine between Hollywood Blvd. and Yucca for $235,000, property on Cosmo street between Hollywood Blvd. and Selma for $75,000; property on Wilcox north of Sunset for $70,000; and the Community Theater property on Ivar between Hollywood and Yucca for $38,500.
By 1925, extensive population growth required patience when traveling through the Cahuenga pass as this was now the most congested thoroughfare in Los Angeles, the artery through which all motorists coming from the north must pass through in and out of Los Angeles.
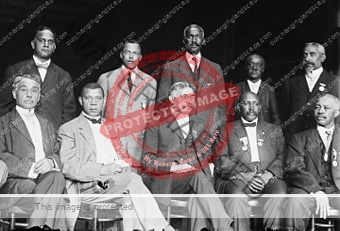 Wanting a share of the business opportunities, a number of representative black men from various parts of Southern California formed the State Negro Business Men’s League, a group of 300 men whose goal of stimulating business enterprise among black men and encouraging a greater interest in public affairs was thwarted. The restricted racial covenants of the time were successful in preventing black ownership of key property and all land ownership, eliminating all possible participation by black and other third-world entrepreneurs in Los Angeles’ community and business circles.
Wanting a share of the business opportunities, a number of representative black men from various parts of Southern California formed the State Negro Business Men’s League, a group of 300 men whose goal of stimulating business enterprise among black men and encouraging a greater interest in public affairs was thwarted. The restricted racial covenants of the time were successful in preventing black ownership of key property and all land ownership, eliminating all possible participation by black and other third-world entrepreneurs in Los Angeles’ community and business circles.
With the influx of illegal Mexicans growing to 350,000, worried government officials in Sacramento threatened deportation. Although hundreds of Mexicans came into California obeying the immigration laws, the nearly 200,000 entering the county illegally between 1900 and 1930, an increase of 159%, drew consternation.
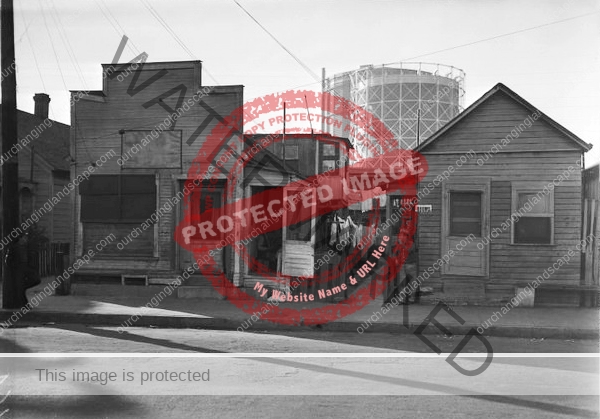
The poor, unsanitary housing available to Mexicans created slum conditions that some consideration typical. At the same time, welfare organizations claimed caring for indigent Mexicans taxed their organization’s budget, forcing stricter enforcement of visa regulations, reducing the influx of Mexican immigrants by 25 percent.
Feeling passage of legislation would cause serious economic difficulties in Los Angeles resulting in a loss of low-cost Mexican Labor, Mexican and American consuls met, discussing new regulations governing Mexican entries. Mexicans, eliminated from being considered part of the fabric of Los Angeles beyond cheap labor; proper wages and housing for these workers were not part of the discussion. The solution in balancing the need for cheaper labor while, at the same time, keeping Los Angeles neighborhoods white was solved by enforcing housing restrictions, keeping the undesirables confined to certain specified sections or neighborhoods lacking in interest to white developers.
The number of highly restricted residential areas grew with the creation of a new housing tract in 1925, Hollywoodland, with residents entering through the portals of Beachwood drive and around Lake Hollywood, ensuring further racial and ethnic separation.
THE HOLLYWOOD PLAZA HOTEL
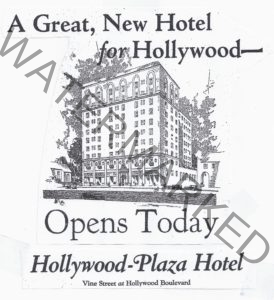
As early as 1922, Jacob Stern’s vision of an elite and wealthy Hollywood centered around the building of The Hollywood Plaza Hotel, the most luxurious hotel of its time featuring a men’s smoking room, an outside patio centered around a fountain, set amongst a dense grove of date palms. This setting was often used as a setting for making silent films calling for an exotic locale.
The Herbert M. Baruch corporation hired Architects Walker & Eisen, designers of the Taft building directly across the street, and their submitted plans were ready for approval on 28 August 1924 with the 10-story structure budgeted at $500,000 and managed by Stern’s son Eugene.
Building the Plaza hotel was a difficult task. The silty soil, the end result of water run-off from the hills, was suitable for growing crops but anchoring a foundation to it required great skill. To secure the foundation, running piles underneath the entire foundation area was a necessity and budget increased $250,000. Construction was stopped and testing of the soil initiated to find the exact bearing capacity for foundation re-design. After rushing the pile driving machinery from the Raymond Pile Company in Omaha, day and night operation completed the new foundation within 45 days.
Another negative condition faced by the contractor was that when building began, repaving Vine Street was in force making access to the building site practically impossible for trucks carrying materials. Despite problems resulting in a set-back in total completion of the project by forty-nine days, the Hollywood Hotel Plaza emerged with a building foundation superior for its time.
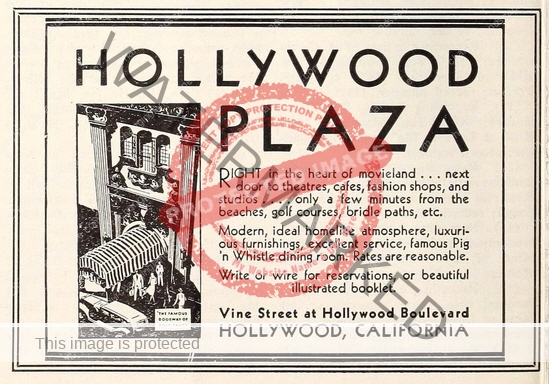
The Hollywood Plaza Hotel is a T-shaped structure, ten stories high, of reinforced concrete Class A design in the Italian Renaissance Revival style. One of the interesting features of the Hollywood Plaza Hotel is the fact that it is built around two enclosed plazas, surrounded by a high wall, ensuring complete privacy.
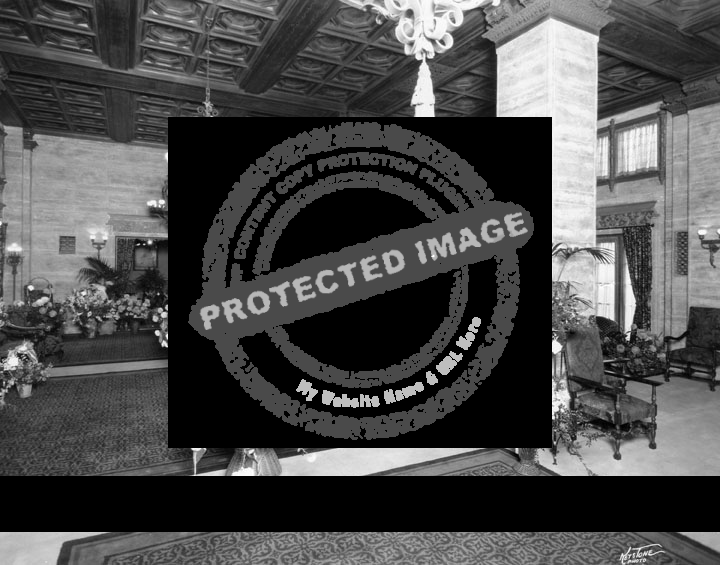
The lobby of the Hollywood Plaza Hotel on opening day 1925.
The exterior main façade is ornamental with beautifully figured artificial stone, and an arrangement of window spacing and cornice work on the 8th floor level, effectively breaking the monotony of uniform elevations.
By March 1925, six of the Hollywood Plaza’s ten stories were completed despite accidents. In one accident, a wheel barrow loaded with bricks tumbled 8 stories downward striking four workers, killing one. In another incident, a platform hoist broke loose plunging workers several stories in a free fall, injuring two.
The Plaza Hotel opened on 15 October, 1925 as the most culturally significant hotel in Hollywood, complete with musical programs, art exhibits and lectures by noted speakers. Although the hotel’s exterior was plain, visitors entering the Hollywood Plaza Hotel were greeted by an elegant interior accented by a double-height lobby, decorated by noted designer George G. Benedict in soft pastels with red and gold silk damask draperies, and thick-pile hand woven carpets over marble floors. Rather than rely on imports, the hotel purchased all furniture and appointments from local companies. Designed as a New York style hotel, the Hollywood Plaza became a popular stopping point with out-of-town theater and radio performers working in Los Angeles.
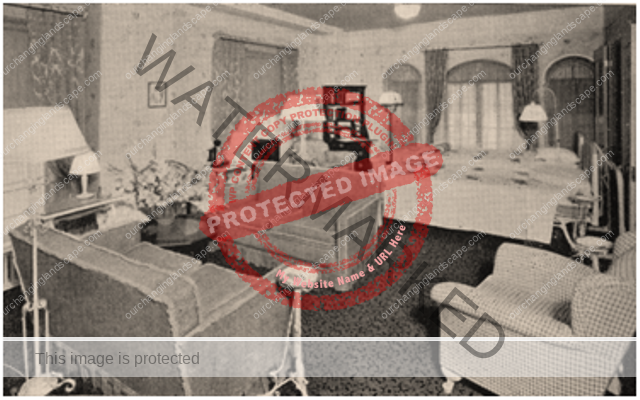
Hollywood Plaza Hotel Rooms featured Murphy Hide-Away-Beds, providing residents with a day-time living room suite.
Of the 198 Plaza guest rooms, sixty percent of the rooms contained Murphy in-a-door beds, complete with box springs, making it possible for guest enjoyment of a parlor room, free from a day-bed during the waking hours. Each room contained a separate bath and a dressing room with a built-in-dresser-vanity-wardrobe combination. Three different color schemes predominate throughout the suites: Biltmore green, Biltmore blue and French gray and all hotel air circulated through swamp coolers eliminating, advertisements said, all dust and impurities in the air.
In December 1925, shortly after its opening, The Plaza was threatened by fire after a first floor awning caught fire and shot upward consuming additional awnings in its path to a height of seven stories. Hotel damage was minimal.
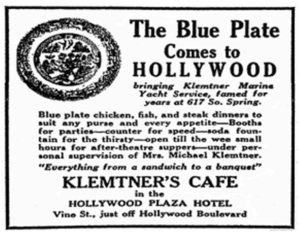 The Plaza was noted for its restaurant facilities, Klemptner’s Blue Plate Café (Plaza Marine Café) opening on 15 October 1925. Guests enjoyed sitting in roomy leather and American walnut cathedral style booths and at an attractive counter with revolving stool seats. The center space contained tables seating 150 guests amid a décor of Spanish-Moorish pastel hues with a tiled mosaic theme.
The Plaza was noted for its restaurant facilities, Klemptner’s Blue Plate Café (Plaza Marine Café) opening on 15 October 1925. Guests enjoyed sitting in roomy leather and American walnut cathedral style booths and at an attractive counter with revolving stool seats. The center space contained tables seating 150 guests amid a décor of Spanish-Moorish pastel hues with a tiled mosaic theme.
Klemptner’s restaurant shared the ground floor with a spacious lobby featuring a cigar counter, beauty parlor and barber shop. The mezzanine area contained a lady’s lounge equipped with writing desks.
Because of Klemptner’s proximity to the Famous Players-Lasky motion picture studio on Vine and Selma, the restaurant became the studio annex. Anytime a player could not be located around the studio, call boys were dispatched to Klemptner’s in search of the missing player. Greta Garbo always took her meals at the same private table to the right of the entrance.
Once Famous Players-Lasky motion picture studio moved to Melrose avenue in 1926, actors and executives began eating lunches and dinners closer to their new location and the Hotel restaurant eventually closed.
The Pig ‘N’ Whistle Café chain occupied the Plaza in July 1928 under a $150,000 long-term lease. Parking for the Pig ‘N’ Whistle was available directly across the street next to the Taft Building, entering alongside a convenient dry cleaning establishment. Patrons could drop off their cleaning while shopping at B. H. Dyas department store or lunching at the Plaza then pick up their dry-cleaning on the way home.
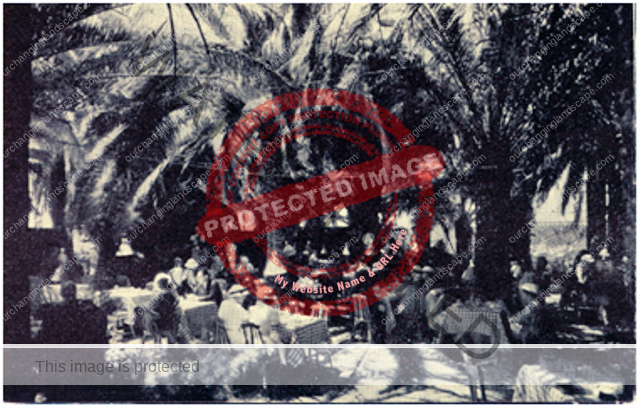
The beautiful garden of the Hollywood Plaza Hotel ‘Russian Eagle Cafe’ in 1933.
In 1933 the restaurant space was redecorated for The Russian Eagle Café and Garden run by the former head of Russian Imperial Guard, complete a design featuring two eagles placed over the entrance, the patriotic blue NRA eagle and the Russian Imperial Eagle. Entering the café, patrons were treated to live Russian gypsy music playing out on the garden patio.
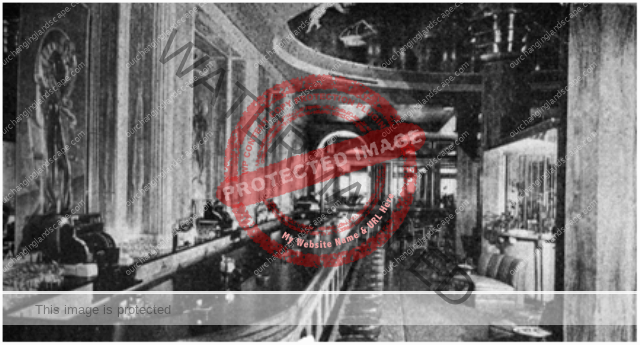
The Hollywood Plaza Hotel restaurant space was remodeled into ‘The Cinnabar” in 1936.
In 1936, The Plaza became part of the Hull hotel chain, also owners of The Hollywood Roosevelt. Thomas Hull spent an estimated $100,000 reworking the former Pig ‘N’ Whistle into a swank nightclub, the Cinnabar. With an interior designed by G. Albert Landsburgh, a world-renowned theater designer, Cinnabar featured a lavish mural, a bandstand and dance floor and a modern interior. But despite a successful opening on 17 December, 1936, the Cinnabar lasted only nine months before being replaced by the Clara Bow-Rex Bell “It Café.”
Various remodels over the years, in adjusting to changing tastes, further destroyed the character of the original hotel. A pool and new lobby were added in 1951 and the restaurant space was known as ‘The Wagon Wheel Cafe.”
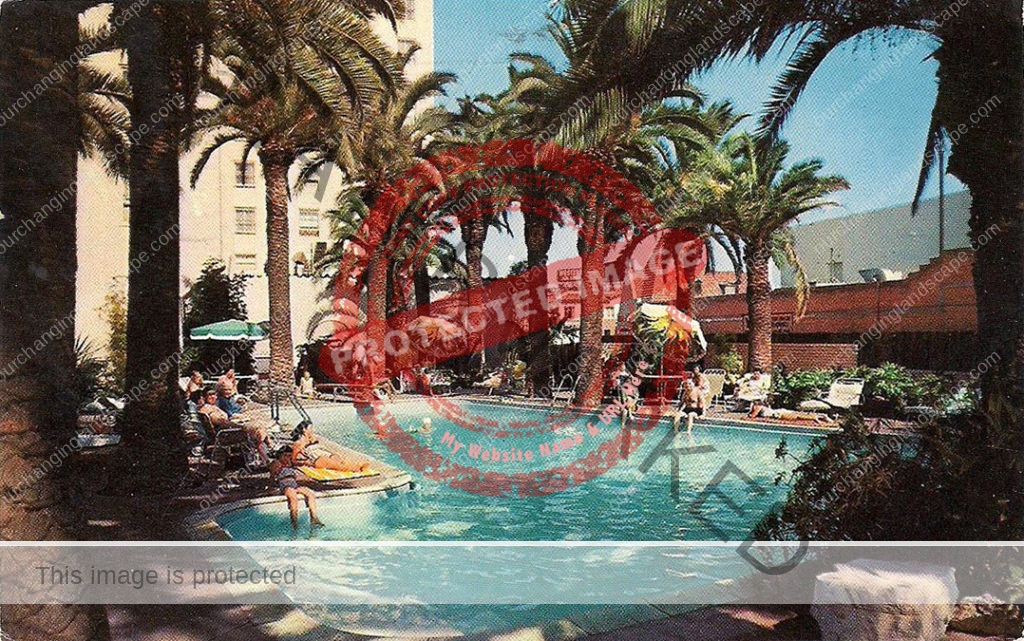
Hollywood Plaza Hotel Pool from a 1958 postcard.
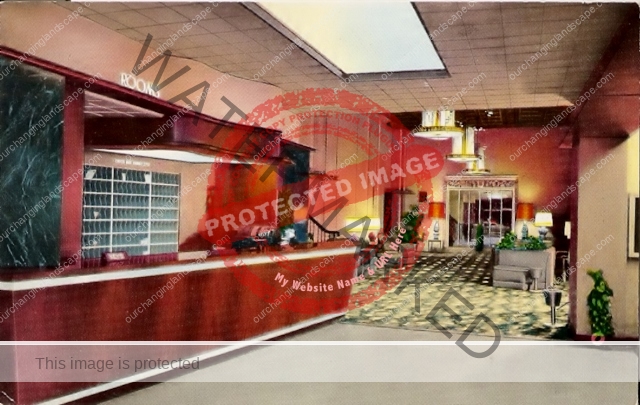
A 1952 remodel of The Hollywood Plaza lobby.
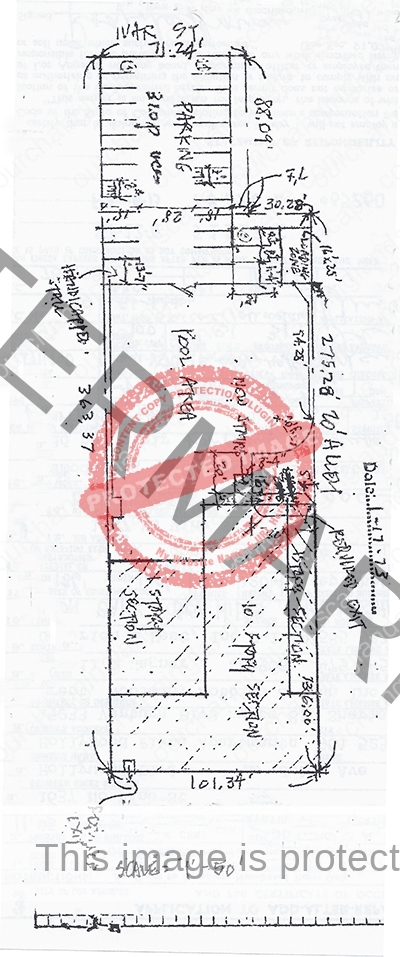
The Hollywood Plaza became an apartment hotel in 1972 then converted into senior affordable housing in 2004 and, after years of alterations, is unrecognizable from the once elegant hotel of the 1920’s and 1930’s. The pool was bricked over and replaced by a gazebo and parking lot. Some of the original date palms still exist; others removed when a 5 story parking structure was erected next door in 2010.
